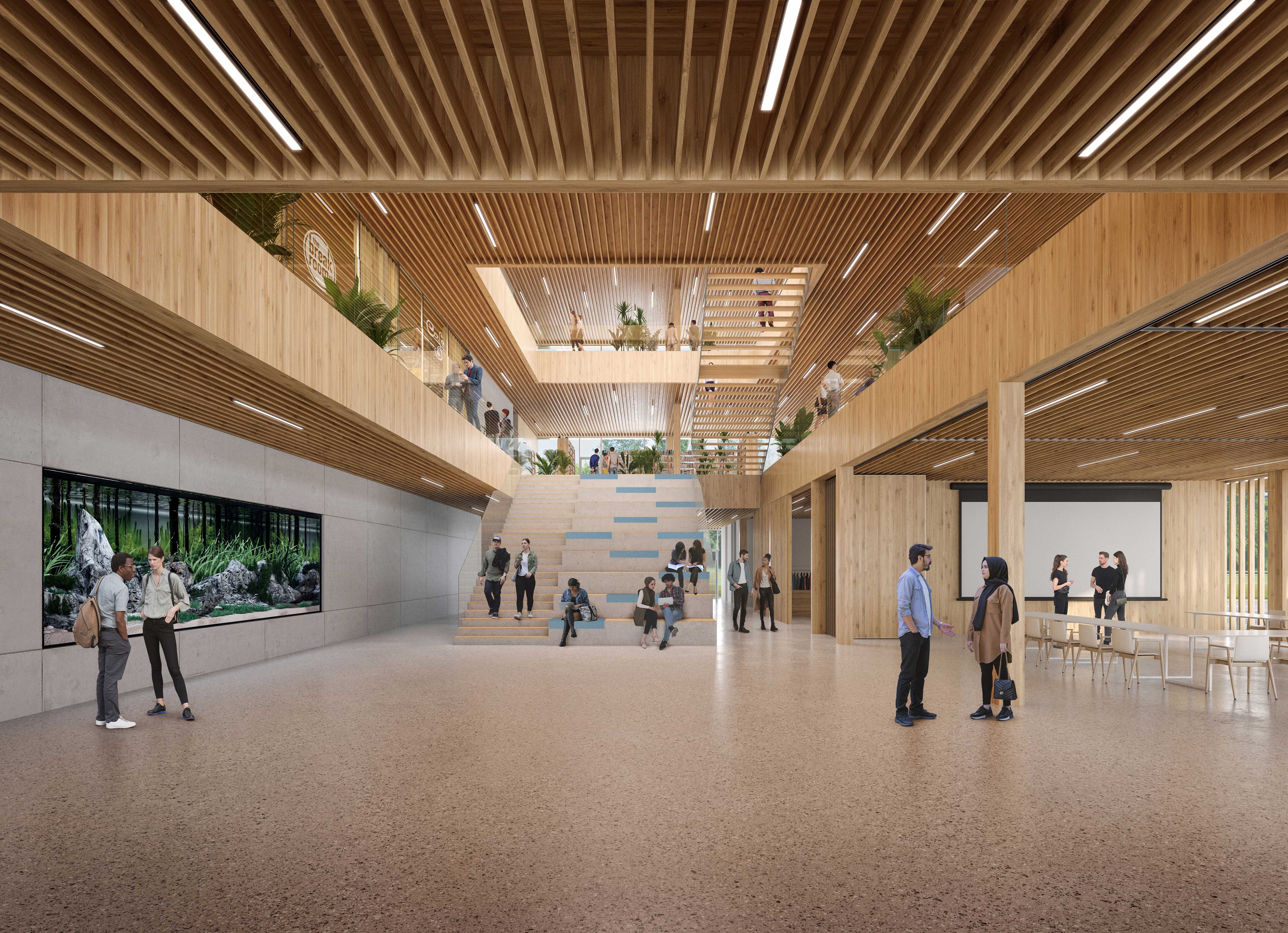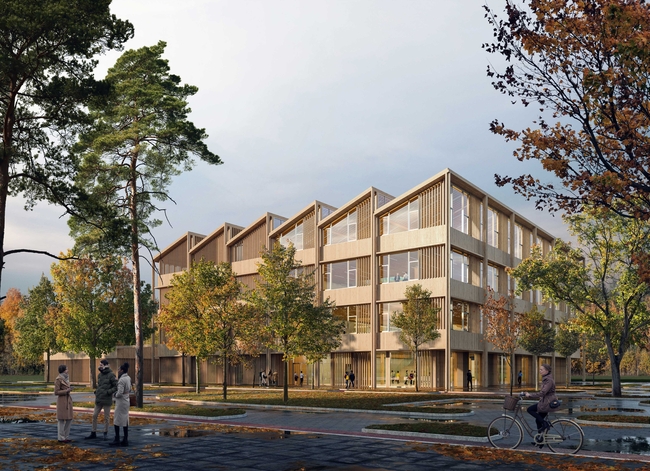12/04/2023 | The new building for the Leibniz Centre for Tropical Marine Research (ZMT) is taking shape. In a Europe-wide architectural competition, three designs for the new ZMT building were selected by a jury of experts and awarded prizes. Now the decision is made: SWAP Architektur from Vienna will design the new building. The new building project extends almost 6,500 square metres and has a budget of 34.8 million euros. The German Federal Government (Bund) and the State of Bremen will share financing. The state share will be covered by the Senator for Science and Ports.
The new ZMT home will be located on Otto-Hahn-Allee in Bremen's Horn-Lehe district. In accordance with the tendering procedure, a Europe-wide request for proposals was announced, which resulted in numerous responses. The design by architectural firm SWAP from Vienna was the first choice as determined by the jury headed by Professor Katja-Annika Pahl (Bremen University of Applied Sciences). The second prize went to gmp Architekten from Hamburg, and the third place was awarded to Munich-based firm Nickl & Partner Architekten.
28 architecture practices initially applied for the competition, twelve companies were then invited to participate, of which eight submitted designs. A jury of experts decided on the three winners. Following the competition and considering the recommendations of the jury, the negotiations were conducted with the prize-winners. After their conclusion, the winner, SWAP Architektur, has now been awarded the contract to realise the construction project.
One of the challenges of the competition was to bring together all 160 employees of ZMT– currently spread over a total of five locations – at one site and to design a building for all employees of the institute with adequate infrastructure, equipment and supplies as well as the necessary technology for a research institute. One of the hallmarks of ZMT are modern laboratories, which must be functionally well integrated into the future home.
The new building must provide an expansion capacity and also offer functionally variable rooms for the new working environment, in which working from home (WFH) will continue to be practised. ZMT also accommodates international guests on a regular basis. In this respect, all room standards should be expandable, changeable and flexible. They must do justice to ZMT’s interdisciplinary and cooperative approach in its scientific work. Of course, the new building will be designed to be accessible for people with disability. ZMT also has high standards regarding sustainability and climate protection both in the construction and operation of its new building and the associated open space.

Visualisation of the interior of the new ZMT building | Copyright: Expressiv GmbH
The winning design by SWAP Architektur fulfils ZMT's expectations by employing clever structuring of the individual functional areas, from office spaces to the laboratories and workshops. On the one hand, interdisciplinary cooperation at ZMT is promoted, and on the other hand, the building layout enables a high degree of adaptability to possible future changes of use. The design elements chosen by the architects give the new building in the Technology Park an independent appearance without ignoring the urban context of the neighbourhood. The building is designed as a timber hybrid construction, and the serial use of building components is possible. The compact and robust building design is overall characterised by high economic indicators.
“The design for the new ZMT combines outstanding design and functional quality with the current requirements for climate-friendly and economical construction. It gives the important research institution its own face in the technology park at the University of Bremen and promises the best conditions for scientific research and communication of a globally active community. I am very pleased that this project will result in a remarkable and exemplary piece of architecture that can represent a milestone in Bremen's building culture,” says Senate Building Director, Professor Iris Reuther.
“We are pleased that on the way to a new building for all ZMT staff and after an exciting architectural competition, we now have an excellent design with which we can now proceed with the further planning of the new ZMT building together with the State of Bremen,” say Professor Raimund Bleischwitz and Dr Nicolas Dittert, managing directors of ZMT. “We are more than satisfied with the jury's decision and the subsequent negotiation process. The architecture has that special element with a sense of proportion to which the ZMT is committed. We would like to thank the State of Bremen and the Federal Government for financing the project and all the stakeholders involved for their trusting cooperation. Now we look forward to implementing the new building together with all the partners involved and our staff.”
Summing up, Georg Unterhohenwarter of SWAP Architektur says: “We have developed a sustainable institute building for ZMT in a timber hybrid construction that makes the attitude of the institute legible and tangible for all in its exterior and interior. We made a point of reflecting the principles of ZMT, a place where the protection and sustainable use of tropical ecosystems are foci of research. The responsible use of resources is also a central element in the work of SWAP Architecture. We look forward to collaborating and implementing this interdisciplinary research centre.”
About SWAP Architektur :
SWAP Architektur is an international architectural practice based in Vienna that combines the fields of health, laboratory, office, education and housing with the development of digital planning tools. SWAP takes a holistic approach, with an intrinsic ambition to develop long-lasting, sustainable and quality buildings. The team around the partners Christoph Falkner, Rainer Maria Fröhlich, Thomas Grasl and Georg Unterhohenwarter tries to break down old fixations, apply the latest technologies and use raw materials carefully in every project. The focus is on people experiencing space. Because architecture should be a stimulus, an invitation to define one's own space with others: the space is you.
›swap‹ from the English: to change, to exchange, to exchange.





